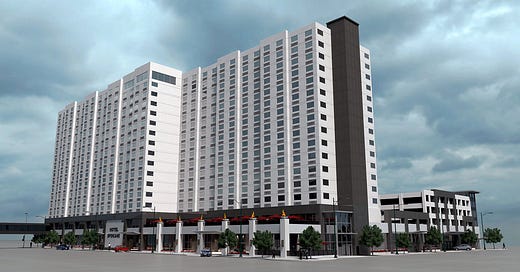Latest rendering of Worthy's Convention Center Hotel eschews brick entirely, looks somewhat more modern

Here's the latest rendering of the Convention Center Hotel currently under construction in downtown Spokane. While the basic structure of the building has not changed much since its introduction, the materials to be used certainly have. When the project was announced, it was to be built of brick with hardly a street-level enhancement. Now, the hotel will feature white and black paneling not unlike that currently covering the Spokane Convention Center/INB Performing Arts Center itself, and the street level will feature a more lively lobby and retail/restaurant spaces.
Also of note is the parking garage on the side of the block facing Main. Note the clean, bold lines of the black and white paneling and the addition of street-level enhancements. One of the fears that came with this project was that that side of the block would become dead space due to the parking garage. Now it appears that the ground level will be used for meeting or small convention space.
What do you think? Has Walt Worthy and the Davenport Hotel Collection done enough to ensure that this latest entry into Spokane's skyline aesthetically and actively fits with the rest of downtown? Are the paneling changes enough to ensure that the building doesn't look like the Davenport Tower? And what about those Soviet-esque windows? Share your thoughts in the comments.




