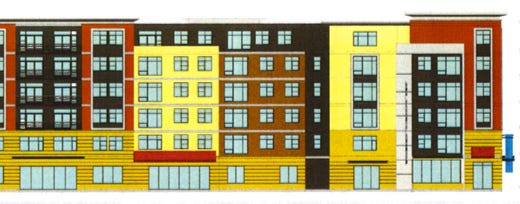Major new mixed-use housing development proposed in the University District

Last year, we heard that a developer was interested in constructing a 26-story condo tower at 230 N Division St, a former auto shop on a prominent site at the edge of the University District and the East End of downtown Spokane. The proposal seemed to be as serious as any in technical terms (planning documents featured relatively detailed architectural renderings), but unrealistic given the relative distance from the city's central core and the not-altogether-great history of then-involved developer Lanzce Douglas.
Now, a new developer has submitted a Pre-Development Conference for a major development at that site. University Housing Partners of San Clemente, California already developed the already-popular 940 North project on Ruby. Now, the firm has proposed a six-story mixed-use project featuring five floors of housing aimed primarily at WSU Spokane and EWU Spokane students. The $20 million project would include 12,000 square feet of retail along both Spokane Falls Boulevard and Division Street, a critical factor in engaging the street level. 100 parking spots would be tucked behind the street as we suggested in our post on the original proposal for this site. And renderings (more after the break) feature significant architectural interest and color.
This would be the Division Street side of the proposed mixed-use building at 230 N Division. But where are the doors for pedestrians? (PHOTO: spokanepermits.org)
There is one problem with the renderings. Where are the doors? According to this rendering, pedestrians may not have access to the building directly from the street, instead potentially being forced to walk through an alley or large parking lot just to reach the street-fronting retail. This is a major problem, and we're seeing it emerge in other projects around town, such as the Matilda Building on Hamilton. It must be rectified. Downtown buildings are required to address the street, the sidewalk, the pedestrian environment. No permits should be issued until this critical step is met.
Here's the site plan for the first floor of the proposed mixed-use building. Note the parking tucked conveniently and attractively behind the building, eliminating the need for ugly street treatments or huge garages. Retail fronts the street. (PHOTO: spokanepermits.org)
Otherwise, this looks like a pretty good project, much more realistic than previous plans for the site. We're looking forward to seeing it come to fruition.
--
WHAT DO YOU THINK? What do you think about this University District Housing mixed-use project? Are the lack of doors in the elevation renderings a problem? What retail would you like to see on the first floor? And would you rent a unit? Share your thoughts on Facebook, on Twitter, in the comments below, or in person. We love to hear from you!




